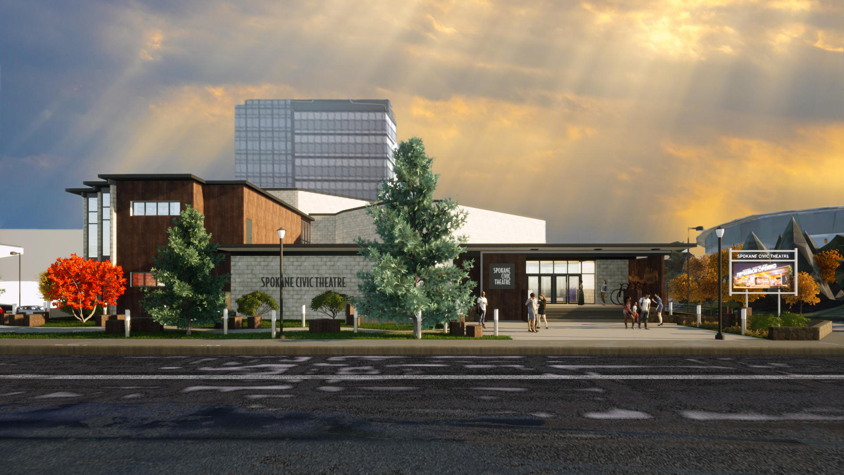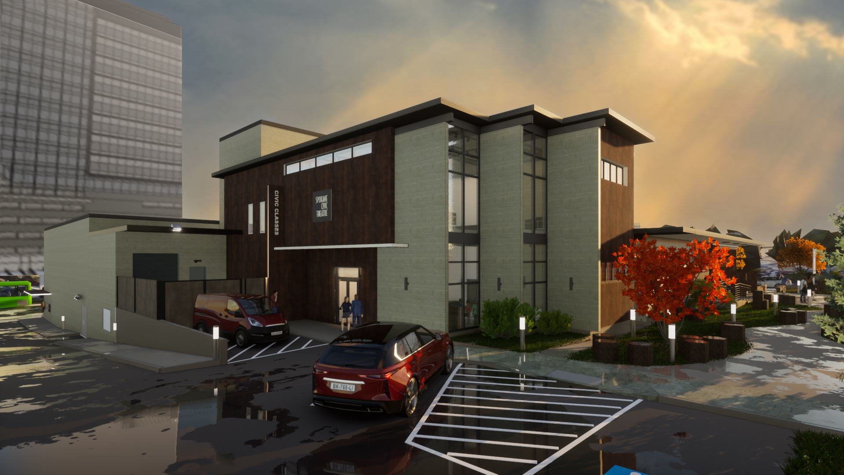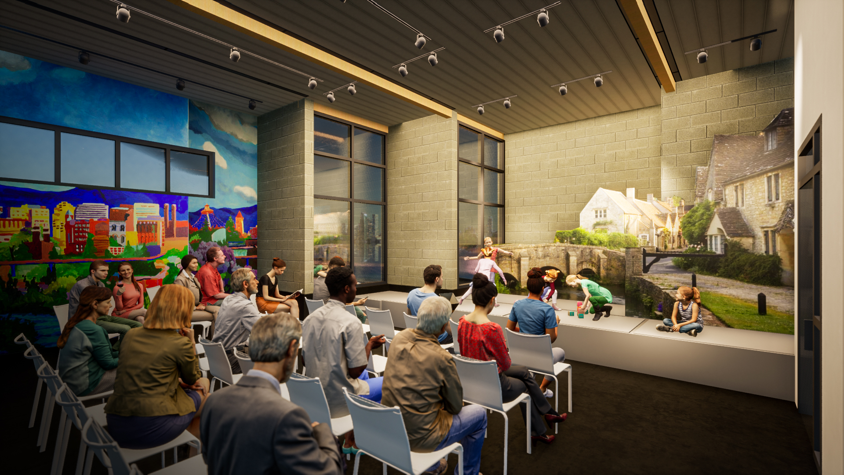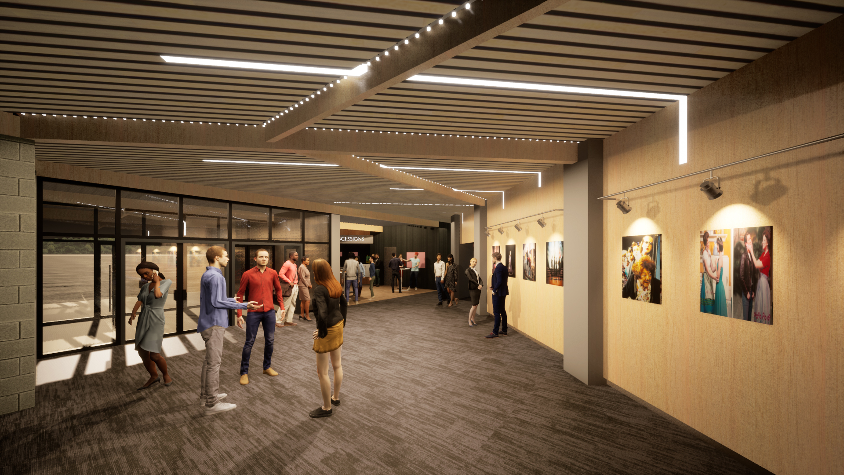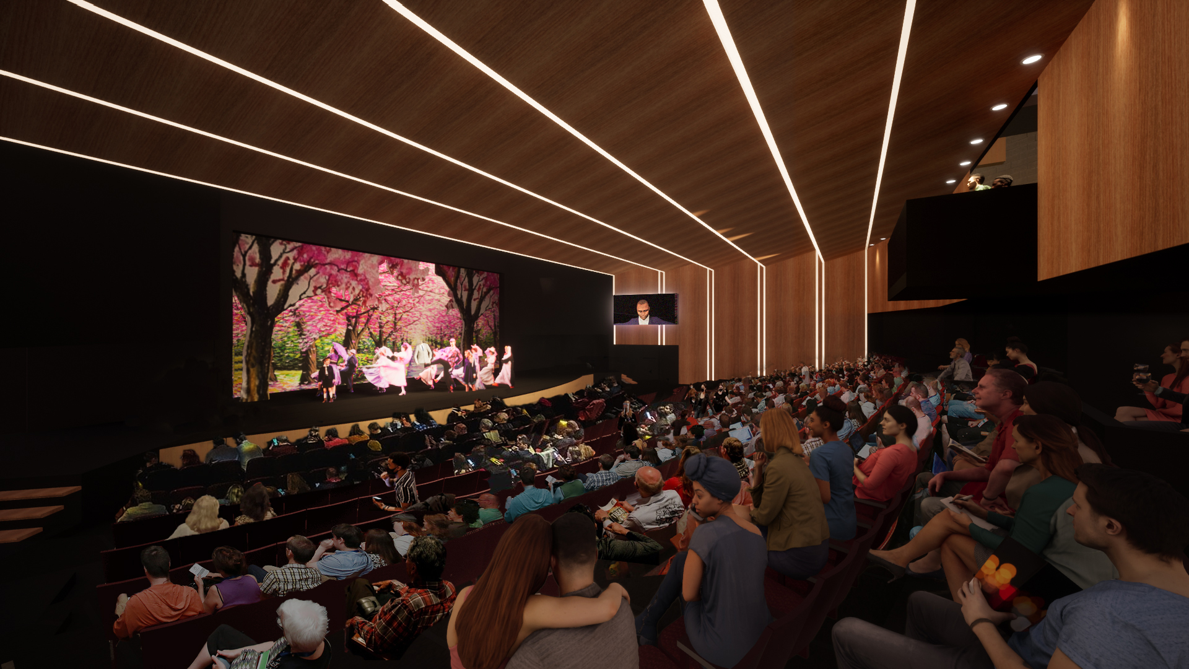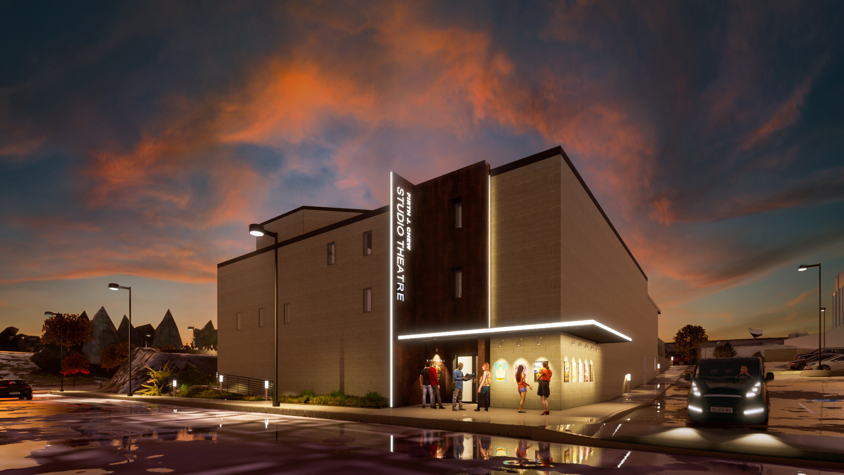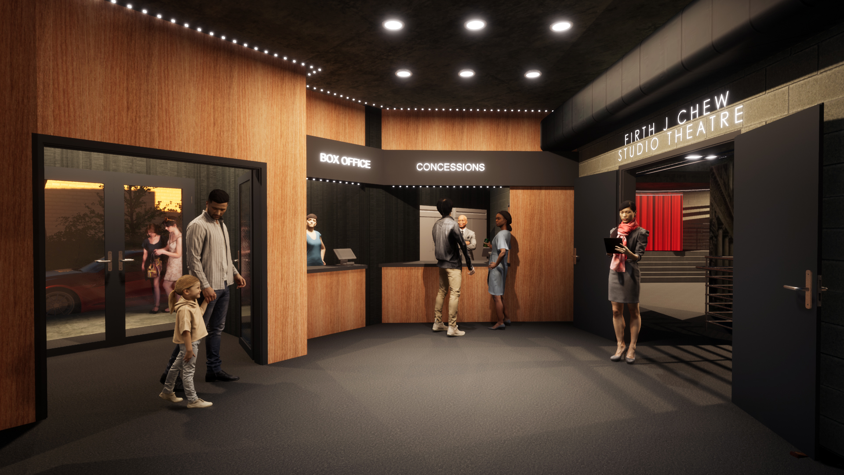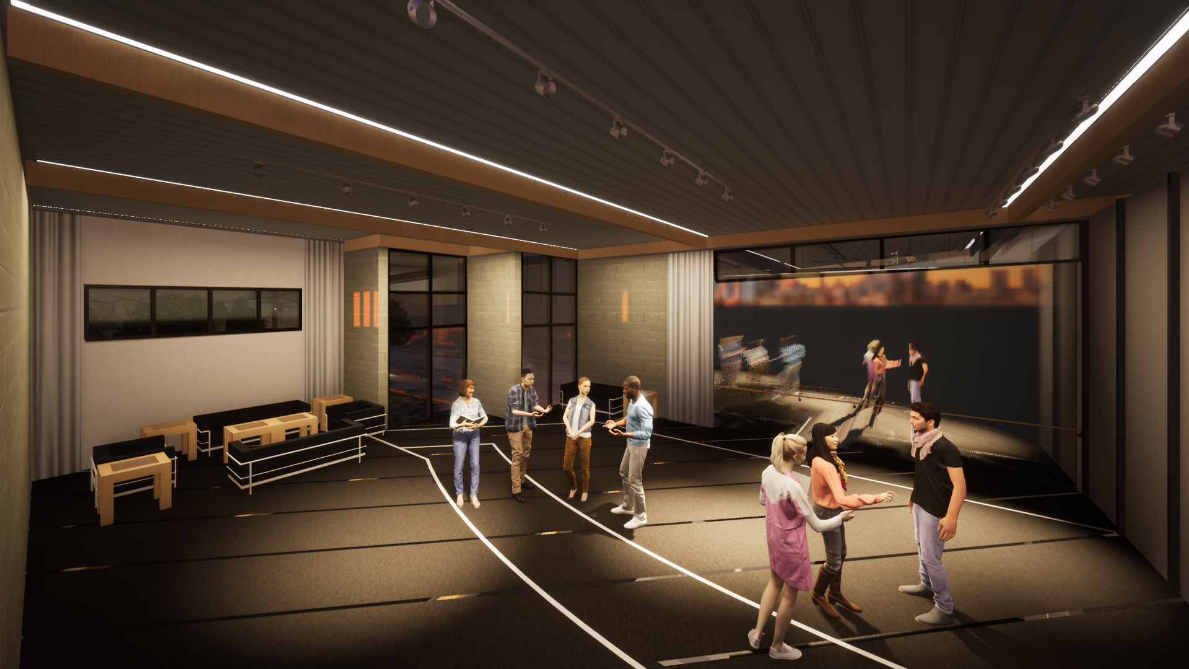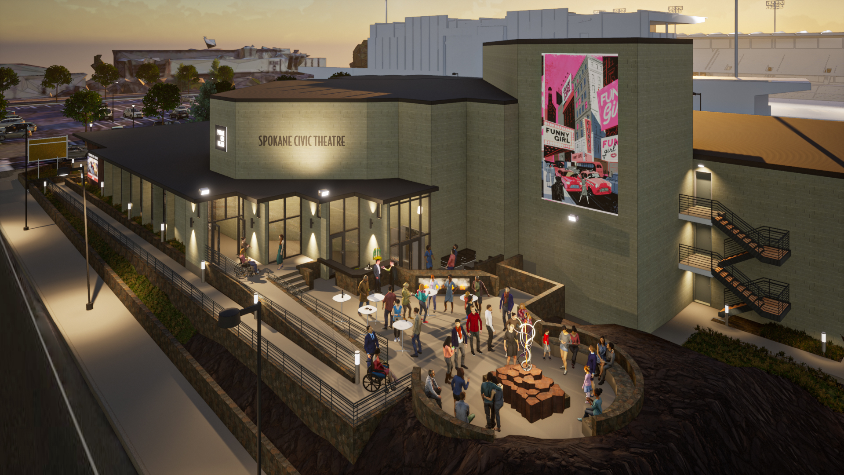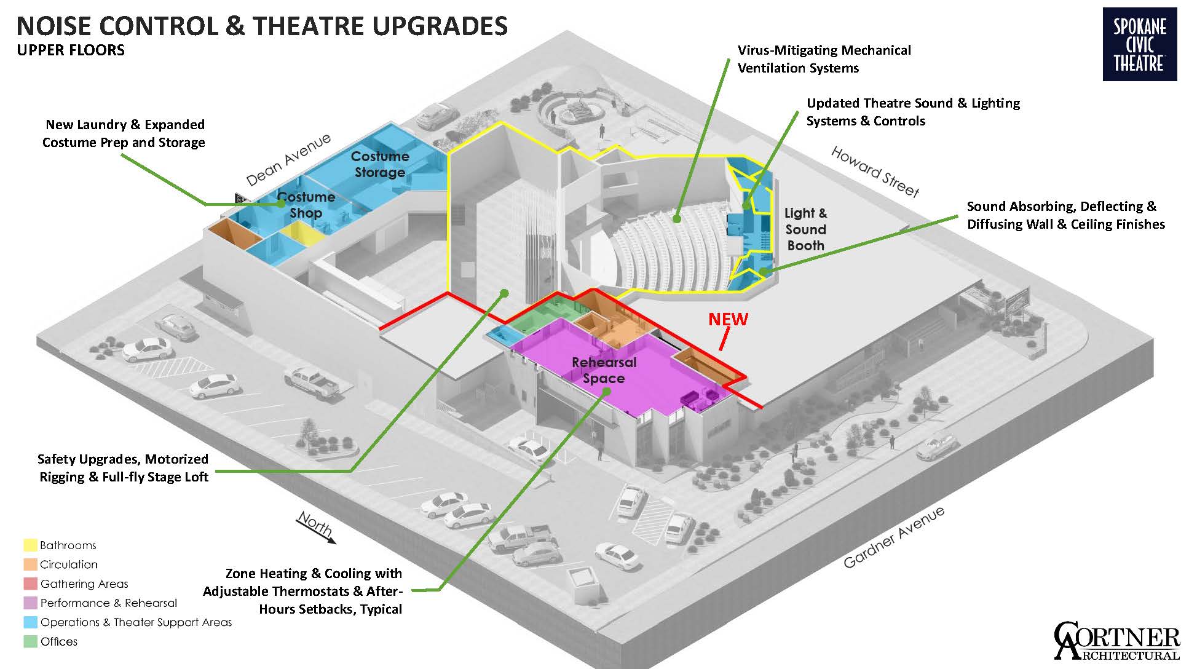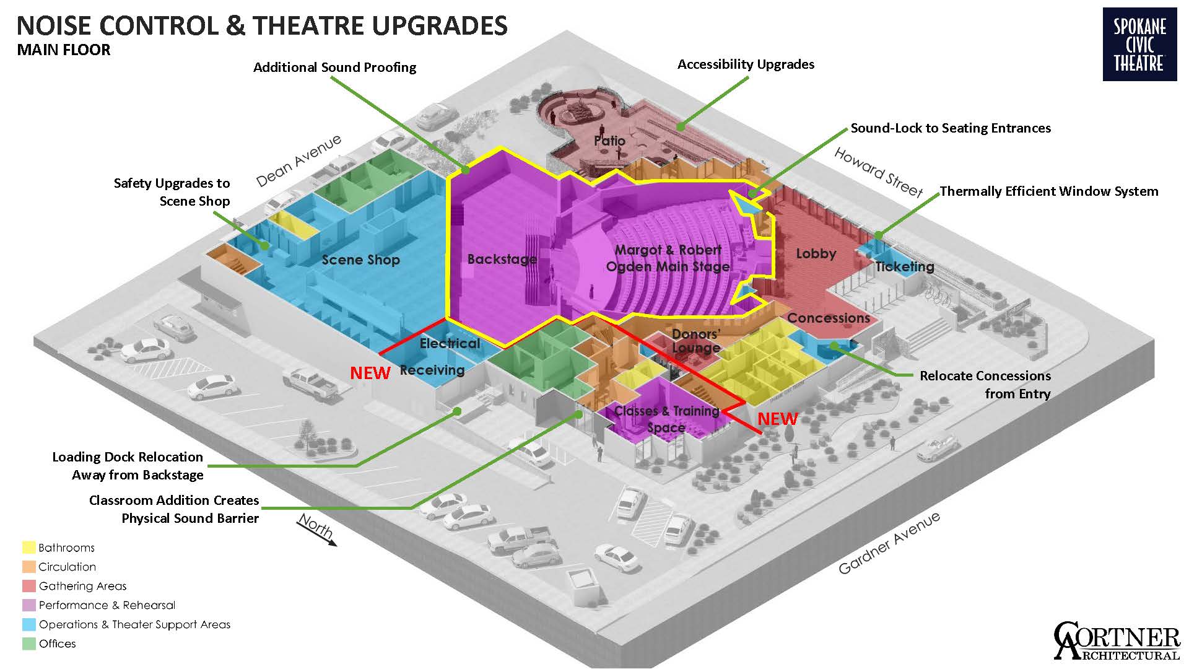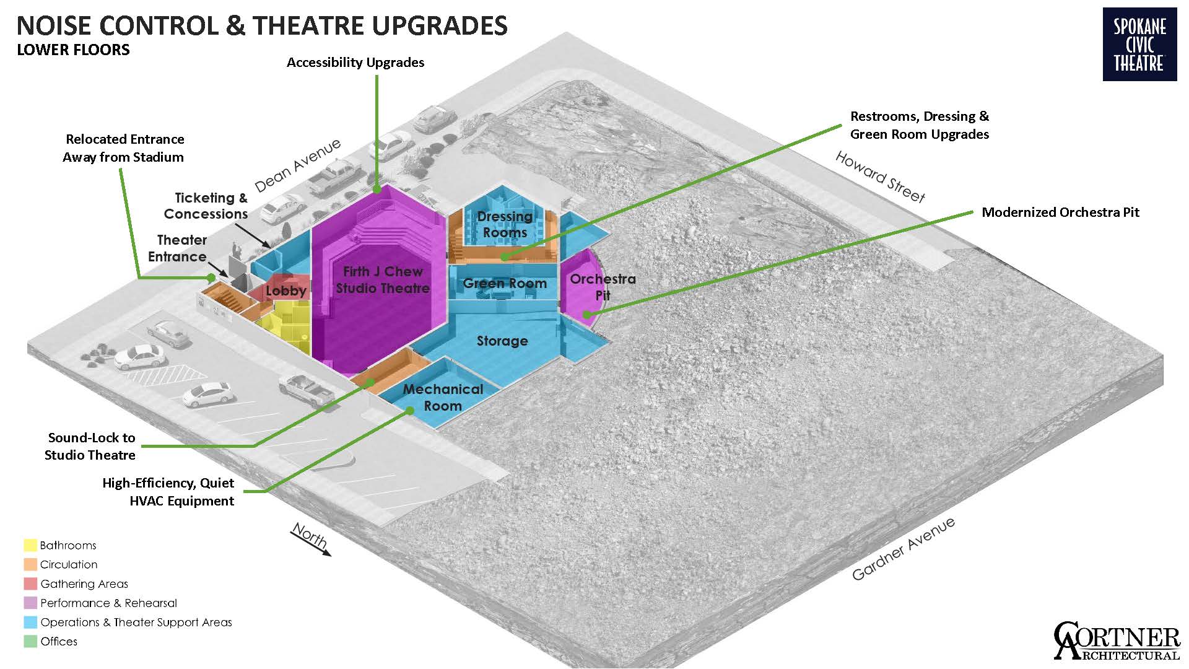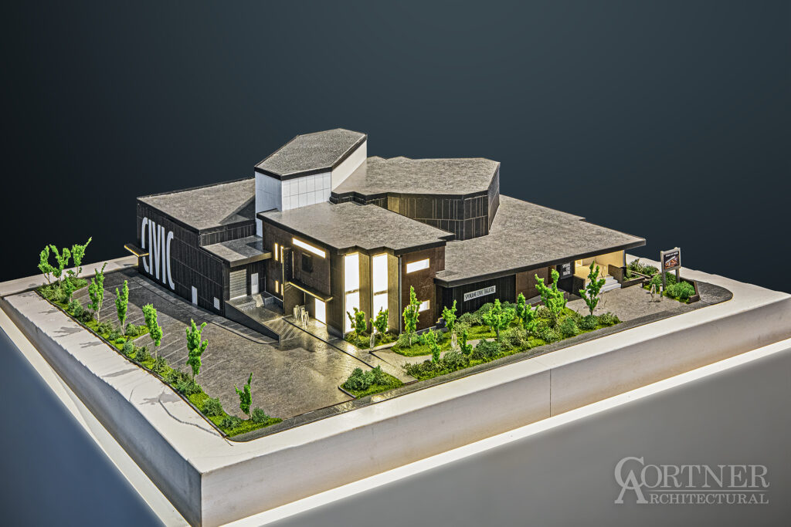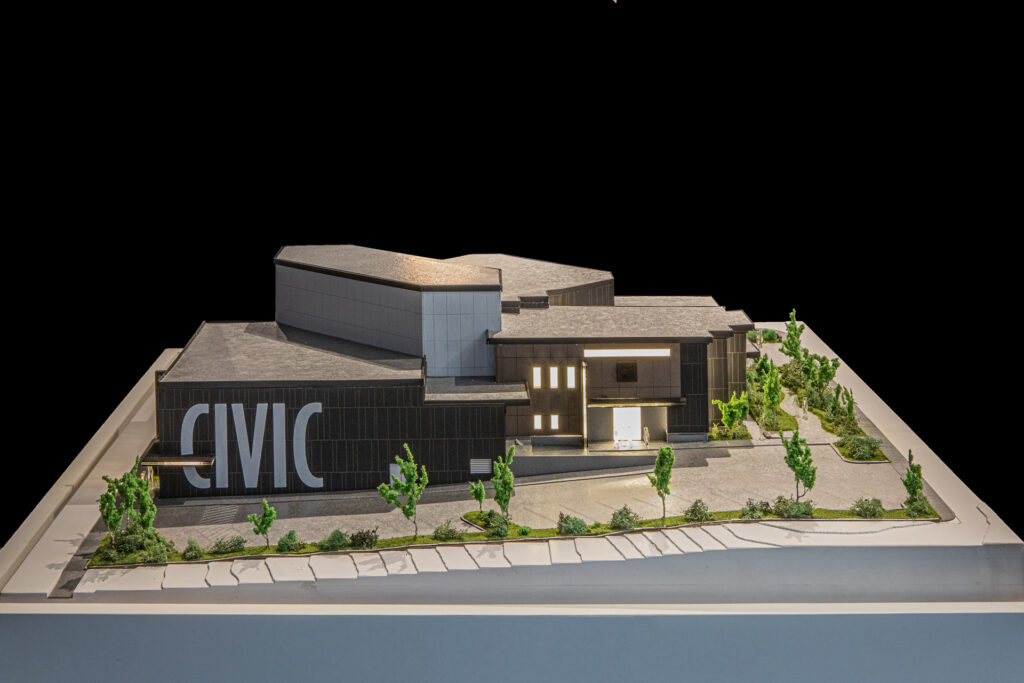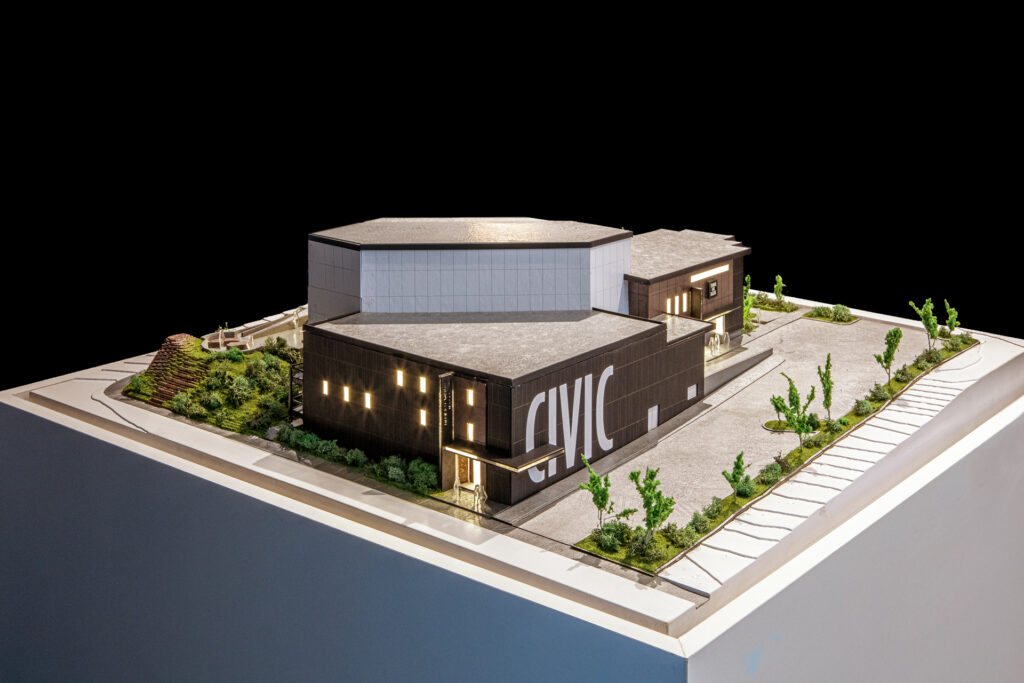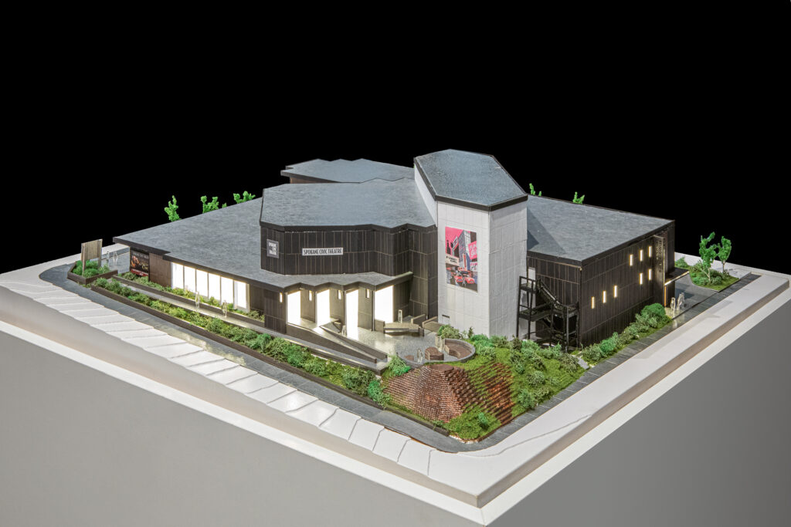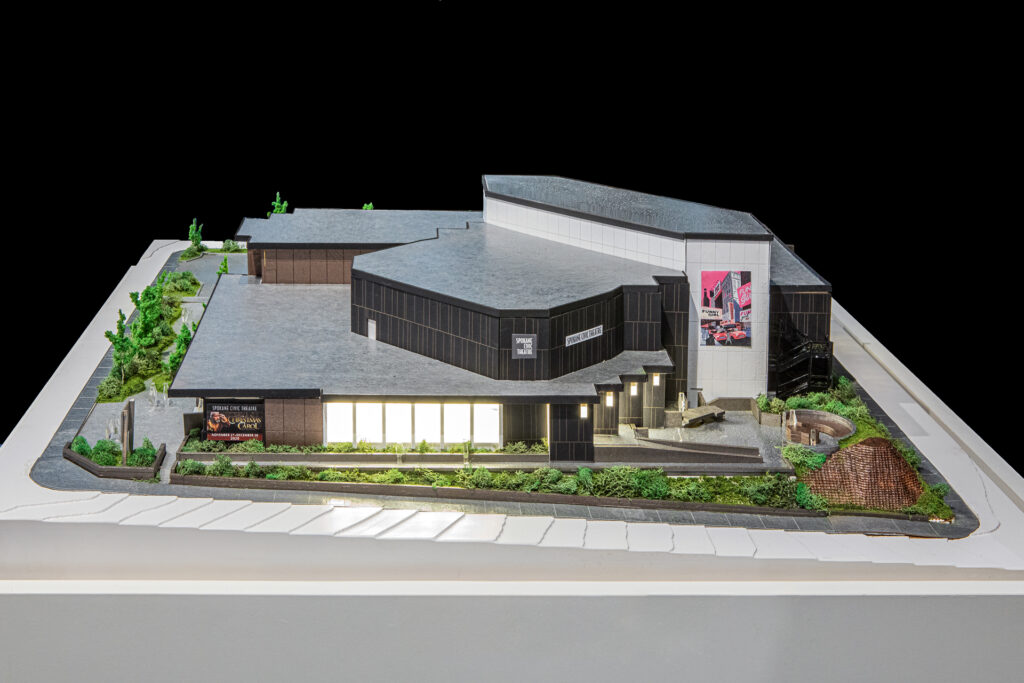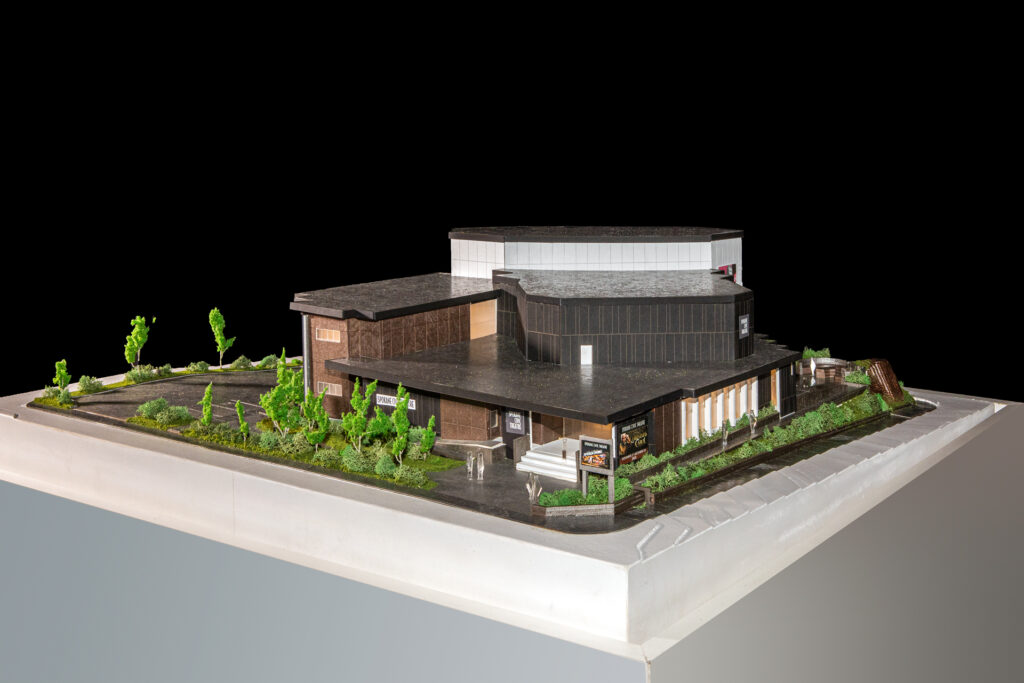Spokane Civic Theatre, founded in 1947, is an award- winning nonprofit community theater. The organization, which initially operated out of a number of historical downtown Spokane venues, including the Post Theater and Riverside Playhouse, is a major contributor to the cultural landscape of the city and Inland Northwest and a fixture in downtown Spokane’s North Bank area.
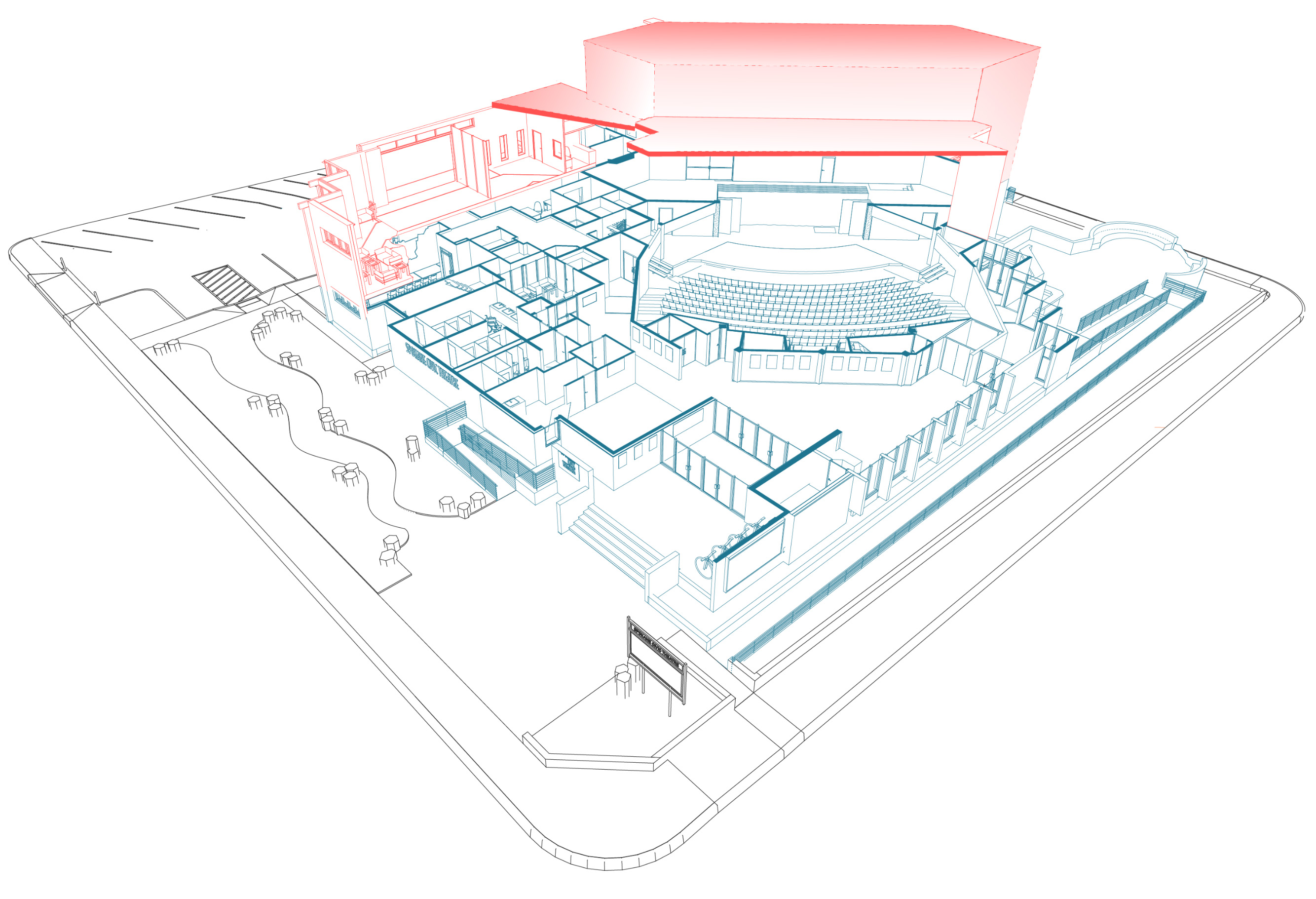
Red areas indicate soundproofing and addition | Blue areas indicate renovation
Designed by Moritz Kundig, Spokane Civic Theatre’s Howard Street facility, including the 334-seat Main Stage, opened in 1967. A three story addition was constructed in 1972, creating the scene and costume shops as well as a space that would become the highly regarded Firth J Chew Studio Theatre. Where the Main Stage lobby has been enhanced since then, otherwise, the building’s footprint remains true to its original conception.
Since opening its Howard Street facility, Civic has produced more than 650 shows, averaging 180 performances each season — created by more than 400 volunteer cast and crew members, along with conducting innumerable performing arts classes, predominantly for the youth of the community.
Spokane Civic Theatre celebrates its 75th anniversary at a time of burgeoning growth in our area. With many dining, entertainment and recreation options, development in the area, including the outdoor downtown stadium, is booming. While Civic is thrilled to be in the midst of this transformation, where the potential for collaboration is ripe, this growth requires Civic to soundproof its facility. Concurrently, this moment presents a golden opportunity for Civic to renovate its fifty year-old building and create more space for more art, artists, educational opportunities, economic development and impact, strategic partnerships, and community investment.
1CIVIC is a capital campaign meant to render soundproofing and renovation plans, developed with Cortner Architecture and Trane Technologies, a reality.
PROJECT PRIORITIES
-
Expertly developed exterior sound mitigating barriers, cementing operability of the facility
-
A 7,300 square foot addition for educational space and rehearsals
-
Facility-wide ADA accessibility
-
Relocate Studio Theatre entrance to Dean Street
-
Redesigned environmental and mechanical controls
-
Improved production and technology capabilities, thus advancing economic impact
